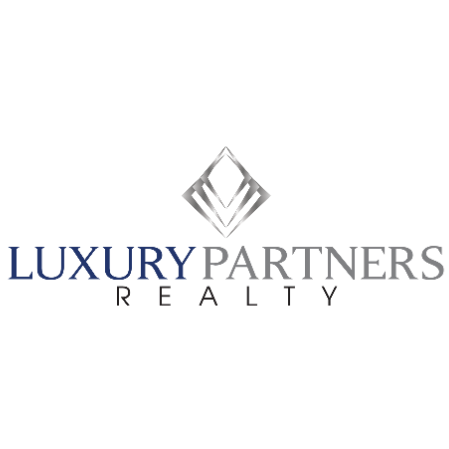
UPDATED:
Key Details
Property Type Single Family Home
Sub Type Single Family Detached
Listing Status Active
Purchase Type For Sale
Square Footage 2,951 sqft
Price per Sqft $202
Subdivision Heron Preserve At Tradition Phase 2B
MLS Listing ID RX-11067180
Bedrooms 5
Full Baths 3
Half Baths 1
Construction Status Resale
HOA Fees $455/mo
HOA Y/N Yes
Year Built 2024
Annual Tax Amount $1,343
Tax Year 2024
Lot Size 8,663 Sqft
Property Sub-Type Single Family Detached
Property Description
Location
State FL
County St. Lucie
Community Heron Preserve
Area 7800
Zoning RES
Rooms
Other Rooms Convertible Bedroom, Family, Great, Laundry-Inside, Laundry-Util/Closet, Maid/In-Law
Master Bath Dual Sinks, Mstr Bdrm - Ground, Mstr Bdrm - Sitting
Interior
Interior Features Entry Lvl Lvng Area, Foyer, French Door, Kitchen Island, Laundry Tub, Pantry, Split Bedroom, Walk-in Closet
Heating Central
Cooling Central
Flooring Carpet, Tile
Furnishings Unfurnished
Exterior
Exterior Feature Auto Sprinkler, Open Porch, Room for Pool
Parking Features 2+ Spaces, Driveway, Garage - Attached, Vehicle Restrictions
Garage Spaces 2.0
Community Features Home Warranty, Gated Community
Utilities Available Cable, Public Sewer, Public Water, Underground
Amenities Available Cabana, Internet Included, Playground, Pool, Sidewalks, Street Lights
Waterfront Description None
View Preserve
Roof Type Concrete Tile
Present Use Home Warranty
Exposure West
Private Pool No
Security Gate - Unmanned,Security Sys-Owned
Building
Lot Description < 1/4 Acre, Sidewalks, West of US-1
Story 1.00
Foundation CBS
Construction Status Resale
Others
Pets Allowed Restricted
HOA Fee Include Cable,Common Areas,Lawn Care,Recrtnal Facility,Security
Senior Community No Hopa
Restrictions Lease OK w/Restrict
Security Features Gate - Unmanned,Security Sys-Owned
Acceptable Financing Cash, Conventional, VA
Horse Property No
Membership Fee Required No
Listing Terms Cash, Conventional, VA
Financing Cash,Conventional,VA
Pets Allowed No Aggressive Breeds
Virtual Tour https://www.zillow.com/view-3d-home/b993f735-e3b0-48dd-8374-bfd97de88228
Get More Information

- Boca Raton, FL
- West Palm Beach, FL
- Delray Beach, FL
- Boynton Beach, FL
- Lake Worth, FL
- Palm Beach Gardens, FL
- Jupiter, FL
- Wellington, FL
- Palm Beach, FL
- Deerfield Beach, FL
- Highland Beach, FL
- Pompano Beach, FL
- Fort Lauderdale, FL
- Parkland, FL
- Ocean Ridge, FL
- Lighthouse Point, FL
- Manalapan, FL


