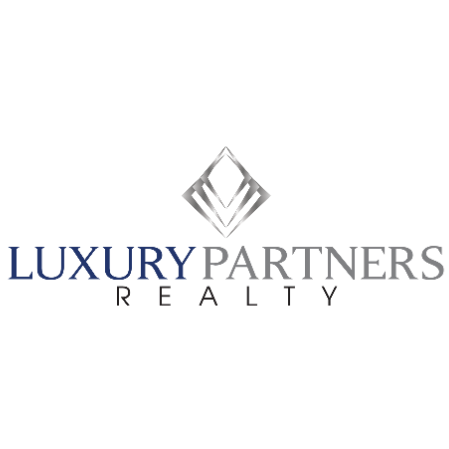
Open House
Sun Sep 28, 12:00pm - 3:00pm
UPDATED:
Key Details
Property Type Single Family Home
Sub Type Single
Listing Status Active
Purchase Type For Sale
Square Footage 3,736 sqft
Price per Sqft $321
Subdivision Heron Bay
MLS Listing ID F10523323
Style WF/Pool/No Ocean Access
Bedrooms 5
Full Baths 4
Construction Status Resale
HOA Fees $343/mo
HOA Y/N 343
Year Built 2012
Annual Tax Amount $15,932
Tax Year 2024
Lot Size 0.314 Acres
Property Sub-Type Single
Property Description
Location
State FL
County Broward County
Community Sawgrass Bay
Area North Broward 441 To Everglades (3611-3642)
Zoning RS-6
Rooms
Bedroom Description Master Bedroom Ground Level,Sitting Area - Master Bedroom
Other Rooms Attic, Family Room
Dining Room Breakfast Area, Dining/Living Room, Eat-In Kitchen
Interior
Interior Features First Floor Entry, Built-Ins
Heating Central Heat, Electric Heat
Cooling Ceiling Fans, Central Cooling, Electric Cooling
Flooring Tile Floors, Wood Floors
Equipment Dishwasher, Disposal, Dryer, Gas Range, Icemaker, Microwave, Natural Gas, Refrigerator, Wall Oven, Washer
Furnishings Unfurnished
Exterior
Exterior Feature Exterior Lighting, Exterior Lights, Fence, High Impact Doors, Open Porch, Patio
Parking Features Attached
Garage Spaces 3.0
Pool Below Ground Pool
Community Features 1
Waterfront Description Lake Front
Water Access Desc None
View Pool Area View, Water View
Roof Type Curved/S-Tile Roof
Private Pool 1
Building
Lot Description 1/4 To Less Than 1/2 Acre Lot
Foundation Concrete Block Construction, Cbs Construction
Sewer Municipal Sewer
Water Municipal Water
Construction Status Resale
Schools
Elementary Schools Heron Heights
Middle Schools Westglades
High Schools Marjory Stoneman Douglas
Others
Pets Allowed 1
HOA Fee Include 343
Senior Community No HOPA
Restrictions No Restrictions,Ok To Lease
Acceptable Financing Cash, Conventional, VA
Listing Terms Cash, Conventional, VA
Special Listing Condition As Is
Pets Allowed No Aggressive Breeds
Virtual Tour https://www.propertypanorama.com/12014-NW-79th-Ct-Parkland-FL-33076/unbranded

Get More Information

- Boca Raton, FL
- West Palm Beach, FL
- Delray Beach, FL
- Boynton Beach, FL
- Lake Worth, FL
- Palm Beach Gardens, FL
- Jupiter, FL
- Wellington, FL
- Palm Beach, FL
- Deerfield Beach, FL
- Highland Beach, FL
- Pompano Beach, FL
- Fort Lauderdale, FL
- Parkland, FL
- Ocean Ridge, FL
- Lighthouse Point, FL
- Manalapan, FL


