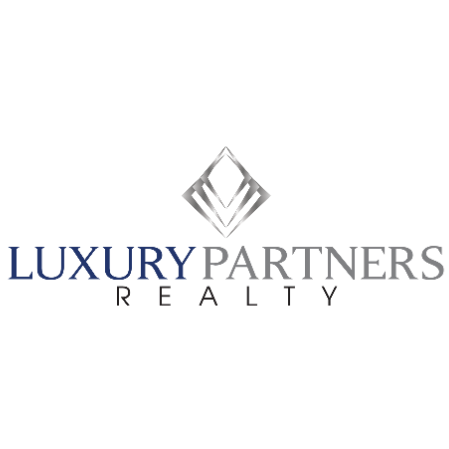
UPDATED:
Key Details
Property Type Single Family Home
Sub Type Single Family Detached
Listing Status Active
Purchase Type For Sale
Square Footage 4,465 sqft
Price per Sqft $760
Subdivision Frenchmans Reserve Pcd E
MLS Listing ID RX-11128367
Style Mediterranean
Bedrooms 4
Full Baths 5
Half Baths 1
Construction Status Resale
Membership Fee $225,000
HOA Fees $1,087/mo
HOA Y/N Yes
Min Days of Lease 90
Year Built 2005
Annual Tax Amount $37,897
Tax Year 2025
Lot Size 10,023 Sqft
Property Sub-Type Single Family Detached
Property Description
Location
State FL
County Palm Beach
Community Frenchmans Reserve
Area 5230
Zoning PCD(ci
Rooms
Other Rooms Den/Office, Family, Laundry-Inside, Loft
Master Bath 2 Master Baths, Dual Sinks, Mstr Bdrm - Ground, Mstr Bdrm - Sitting, Separate Shower, Separate Tub, Whirlpool Spa
Interior
Interior Features Closet Cabinets, Custom Mirror, Entry Lvl Lvng Area, Foyer, French Door, Kitchen Island, Split Bedroom, Upstairs Living Area, Volume Ceiling, Walk-in Closet
Heating Central, Electric, Zoned
Cooling Central, Electric, Zoned
Flooring Ceramic Tile, Marble, Wood Floor
Furnishings Unfurnished
Appliance Auto Garage Open, Dishwasher, Disposal, Dryer, Generator Whle House, Microwave, Range - Gas, Refrigerator, Wall Oven, Washer, Water Heater - Gas
Exterior
Exterior Feature Auto Sprinkler, Built-in Grill, Fence, Open Patio
Parking Features Driveway, Garage - Attached, Golf Cart, Vehicle Restrictions
Garage Spaces 2.5
Pool Freeform, Heated, Inground
Community Features Gated Community
Utilities Available Cable, Electric, Gas Natural, Public Sewer, Public Water
Amenities Available Basketball, Bike - Jog, Cafe/Restaurant, Clubhouse, Community Room, Elevator, Fitness Center, Game Room, Golf Course, Library, Manager on Site, Pickleball, Playground, Pool, Putting Green, Street Lights, Tennis
Waterfront Description None
View Golf, Pool
Roof Type S-Tile
Exposure North
Private Pool Yes
Security Burglar Alarm,Gate - Manned,Private Guard,Security Patrol
Building
Lot Description < 1/4 Acre, Cul-De-Sac
Story 2.00
Foundation Block, CBS, Concrete
Construction Status Resale
Others
Pets Allowed Yes
HOA Fee Include Cable,Common Areas,Common R.E. Tax,Lawn Care,Manager,Security
Senior Community No Hopa
Restrictions Lease OK w/Restrict
Security Features Burglar Alarm,Gate - Manned,Private Guard,Security Patrol
Acceptable Financing Cash, Conventional
Horse Property No
Membership Fee Required Yes
Listing Terms Cash, Conventional
Financing Cash,Conventional
Pets Allowed Number Limit
Virtual Tour https://www.tourfactory.com/idxr3198681
Get More Information

- Boca Raton, FL
- West Palm Beach, FL
- Delray Beach, FL
- Boynton Beach, FL
- Lake Worth, FL
- Palm Beach Gardens, FL
- Jupiter, FL
- Wellington, FL
- Palm Beach, FL
- Deerfield Beach, FL
- Highland Beach, FL
- Pompano Beach, FL
- Fort Lauderdale, FL
- Parkland, FL
- Ocean Ridge, FL
- Lighthouse Point, FL
- Manalapan, FL


