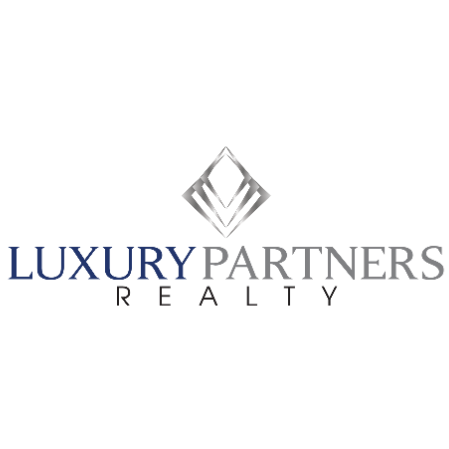
Open House
Sat Dec 06, 9:00am - 11:00am
UPDATED:
Key Details
Property Type Single Family Home
Sub Type Single Family Detached
Listing Status Active
Purchase Type For Sale
Square Footage 2,307 sqft
Price per Sqft $368
Subdivision Metes And Bounds
MLS Listing ID RX-11132989
Style Traditional
Bedrooms 3
Full Baths 2
Construction Status Resale
HOA Y/N No
Year Built 1980
Annual Tax Amount $1,767
Tax Year 2025
Lot Size 0.560 Acres
Property Sub-Type Single Family Detached
Property Description
Location
State FL
County St. Lucie
Area 7110
Zoning RS-4Co
Rooms
Other Rooms Attic, Den/Office, Family, Great, Laundry-Inside, Laundry-Util/Closet
Master Bath Dual Sinks, Mstr Bdrm - Ground, Separate Tub
Interior
Interior Features Bar, Built-in Shelves, Custom Mirror, Decorative Fireplace, Entry Lvl Lvng Area, Fireplace(s), Foyer, French Door, Kitchen Island, Laundry Tub, Pantry, Pull Down Stairs, Wet Bar
Heating Central, Electric
Cooling Central, Electric, Paddle Fans
Flooring Carpet, Ceramic Tile
Furnishings Turnkey,Unfurnished
Exterior
Exterior Feature Auto Sprinkler, Covered Patio, Custom Lighting, Fence, Fruit Tree(s), Open Patio, Outdoor Shower, Room for Pool, Screen Porch, Well Sprinkler, Zoned Sprinkler
Parking Features Driveway
Community Features Sold As-Is
Utilities Available Electric, Septic, Underground, Well Water
Amenities Available None
Waterfront Description Intracoastal
View Intracoastal
Roof Type Metal
Present Use Sold As-Is
Handicap Access Wide Doorways, Wide Hallways
Exposure North
Private Pool No
Security Security Light,Security Sys-Owned
Building
Lot Description 1/2 to < 1 Acre, East of US-1, Paved Road, Public Road
Story 1.00
Foundation Block, CBS, Concrete
Construction Status Resale
Schools
Elementary Schools Savanna Ridge Elementary
Middle Schools Southport Middle School
Others
Pets Allowed Yes
Senior Community No Hopa
Restrictions None
Security Features Security Light,Security Sys-Owned
Acceptable Financing Cash, Conventional
Horse Property No
Membership Fee Required No
Listing Terms Cash, Conventional
Financing Cash,Conventional
Pets Allowed No Restrictions
Virtual Tour https://www.propertypanorama.com/105-Main-Street-Fort-Pierce-FL-34982/unbranded
Get More Information

- Boca Raton, FL
- West Palm Beach, FL
- Delray Beach, FL
- Boynton Beach, FL
- Lake Worth, FL
- Palm Beach Gardens, FL
- Jupiter, FL
- Wellington, FL
- Palm Beach, FL
- Deerfield Beach, FL
- Highland Beach, FL
- Pompano Beach, FL
- Fort Lauderdale, FL
- Parkland, FL
- Ocean Ridge, FL
- Lighthouse Point, FL
- Manalapan, FL


