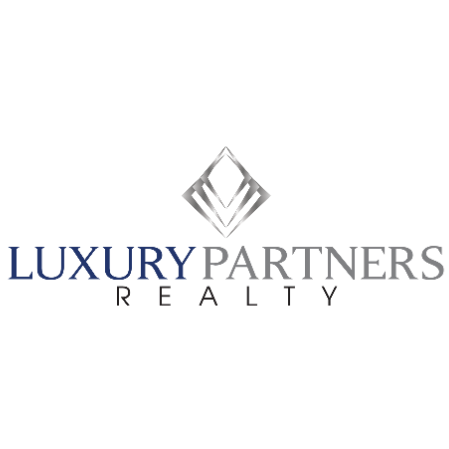
UPDATED:
Key Details
Property Type Single Family Home
Sub Type Single Family Detached
Listing Status Active
Purchase Type For Sale
Square Footage 3,978 sqft
Price per Sqft $444
Subdivision Crystal Pointe 1
MLS Listing ID RX-11136011
Style Traditional
Bedrooms 5
Full Baths 4
Construction Status Resale
HOA Fees $442/mo
HOA Y/N Yes
Year Built 1988
Annual Tax Amount $14,072
Tax Year 2024
Lot Size 0.315 Acres
Property Sub-Type Single Family Detached
Property Description
Location
State FL
County Palm Beach
Community Crystal Pointe
Area 5230
Zoning RS
Rooms
Other Rooms Den/Office, Family, Laundry-Util/Closet, Loft
Master Bath Dual Sinks, Mstr Bdrm - Ground, Separate Shower
Interior
Interior Features Built-in Shelves, Foyer, Laundry Tub, Split Bedroom, Volume Ceiling, Walk-in Closet
Heating Central
Cooling Central, Electric
Flooring Ceramic Tile, Tile
Furnishings Unfurnished
Exterior
Exterior Feature Covered Patio
Parking Features Driveway, Garage - Attached
Garage Spaces 2.0
Pool Inground
Community Features Sold As-Is, Gated Community
Utilities Available Cable, Electric, Public Sewer, Public Water
Amenities Available Basketball, Bike - Jog, Clubhouse, Fitness Center, Pickleball, Playground, Pool, Sidewalks, Tennis
Waterfront Description None
View Garden, Pool
Roof Type Flat Tile
Present Use Sold As-Is
Exposure North
Private Pool Yes
Security Gate - Manned
Building
Lot Description 1/4 to 1/2 Acre, Private Road
Story 2.00
Foundation CBS, Stucco
Construction Status Resale
Schools
Elementary Schools Dwight D. Eisenhower Elementary School
Middle Schools Howell L. Watkins Middle School
High Schools William T. Dwyer High School
Others
Pets Allowed Restricted
HOA Fee Include Cable,Common Areas,Manager,Recrtnal Facility,Security,Trash Removal
Senior Community No Hopa
Restrictions Buyer Approval,Lease OK w/Restrict,Maximum # Vehicles,Other
Security Features Gate - Manned
Acceptable Financing Cash, Conventional
Horse Property No
Membership Fee Required No
Listing Terms Cash, Conventional
Financing Cash,Conventional
Pets Allowed No Aggressive Breeds, Number Limit
Virtual Tour https://orders.virtuals1.com/sites/rnpazmn/unbranded
Get More Information

- Boca Raton, FL
- West Palm Beach, FL
- Delray Beach, FL
- Boynton Beach, FL
- Lake Worth, FL
- Palm Beach Gardens, FL
- Jupiter, FL
- Wellington, FL
- Palm Beach, FL
- Deerfield Beach, FL
- Highland Beach, FL
- Pompano Beach, FL
- Fort Lauderdale, FL
- Parkland, FL
- Ocean Ridge, FL
- Lighthouse Point, FL
- Manalapan, FL


