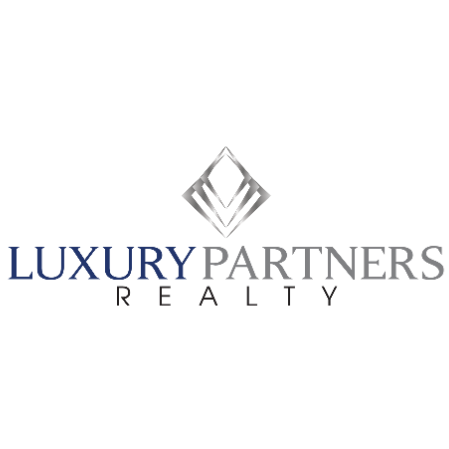
UPDATED:
Key Details
Property Type Single Family Home
Sub Type Single Family Detached
Listing Status Active
Purchase Type For Sale
Square Footage 3,466 sqft
Price per Sqft $274
Subdivision Versailles
MLS Listing ID RX-11139087
Style European,French
Bedrooms 5
Full Baths 3
Construction Status Resale
HOA Fees $508/mo
HOA Y/N Yes
Year Built 2003
Annual Tax Amount $12,463
Tax Year 2024
Lot Size 6,893 Sqft
Property Sub-Type Single Family Detached
Property Description
Location
State FL
County Palm Beach
Community Versailles
Area 5520
Zoning PUD(ci
Rooms
Other Rooms Den/Office, Family, Laundry-Inside, Loft, Storage
Master Bath Dual Sinks, Mstr Bdrm - Sitting, Mstr Bdrm - Upstairs, Separate Shower, Separate Tub
Interior
Interior Features Built-in Shelves, Ctdrl/Vault Ceilings, Entry Lvl Lvng Area, Kitchen Island, Laundry Tub, Pantry, Split Bedroom, Upstairs Living Area, Walk-in Closet
Heating Central, Electric, Zoned
Cooling Central, Electric, Zoned
Flooring Tile, Wood Floor
Furnishings Unfurnished
Appliance Auto Garage Open, Cooktop, Dishwasher, Disposal, Dryer, Microwave, Refrigerator, Storm Shutters, Wall Oven, Washer, Washer/Dryer Hookup, Water Heater - Gas
Exterior
Exterior Feature Covered Patio, Custom Lighting, Room for Pool, Shutters
Parking Features Drive - Decorative, Garage - Attached
Garage Spaces 2.0
Community Features Gated Community
Utilities Available Cable, Electric, Gas Natural, Public Sewer, Public Water, Underground
Amenities Available Basketball, Bike - Jog, Clubhouse, Fitness Center, Manager on Site, Playground, Pool, Sidewalks, Spa-Hot Tub, Tennis
Waterfront Description Lake
View Lake
Roof Type Concrete Tile
Exposure East
Private Pool No
Security Gate - Manned,Security Sys-Owned
Building
Lot Description < 1/4 Acre, Paved Road
Story 2.00
Foundation CBS, Stone, Stucco
Construction Status Resale
Schools
Elementary Schools Panther Run Elementary School
Middle Schools Polo Park Middle School
High Schools Palm Beach Central High School
Others
Pets Allowed Yes
HOA Fee Include Cable,Common Areas,Lawn Care,Other,Security
Senior Community No Hopa
Restrictions Buyer Approval,Commercial Vehicles Prohibited,No Lease First 2 Years
Security Features Gate - Manned,Security Sys-Owned
Acceptable Financing Cash, Conventional
Horse Property No
Membership Fee Required No
Listing Terms Cash, Conventional
Financing Cash,Conventional
Pets Allowed No Aggressive Breeds
Virtual Tour https://www.propertypanorama.com/3563-Birague-Drive-Wellington-FL-33449/unbranded
Get More Information

- Boca Raton, FL
- West Palm Beach, FL
- Delray Beach, FL
- Boynton Beach, FL
- Lake Worth, FL
- Palm Beach Gardens, FL
- Jupiter, FL
- Wellington, FL
- Palm Beach, FL
- Deerfield Beach, FL
- Highland Beach, FL
- Pompano Beach, FL
- Fort Lauderdale, FL
- Parkland, FL
- Ocean Ridge, FL
- Lighthouse Point, FL
- Manalapan, FL


