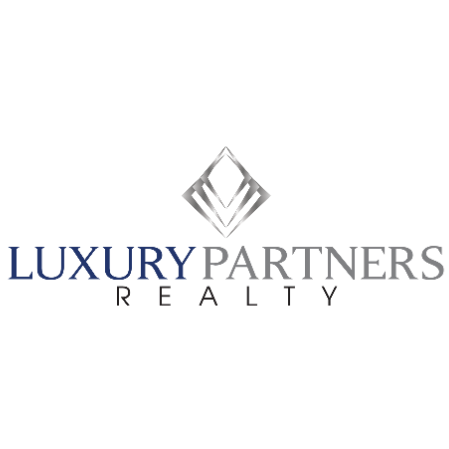
UPDATED:
Key Details
Property Type Single Family Home
Sub Type Single Family Detached
Listing Status Coming Soon
Purchase Type For Sale
Square Footage 2,305 sqft
Price per Sqft $271
Subdivision Pines Of Westlake
MLS Listing ID RX-11141202
Style Traditional
Bedrooms 3
Full Baths 2
Half Baths 1
Construction Status Resale
HOA Fees $122/mo
HOA Y/N Yes
Year Built 2024
Annual Tax Amount $2,771
Tax Year 2025
Lot Size 6,837 Sqft
Property Sub-Type Single Family Detached
Property Description
Location
State FL
County Palm Beach
Area 5540
Zoning R-1
Rooms
Other Rooms Den/Office, Laundry-Util/Closet
Master Bath Separate Shower
Interior
Interior Features Entry Lvl Lvng Area, Kitchen Island, Volume Ceiling, Walk-in Closet
Heating Central
Cooling Ceiling Fan, Central
Flooring Ceramic Tile
Furnishings Unfurnished
Exterior
Exterior Feature Auto Sprinkler, Covered Patio, Custom Lighting, Room for Pool
Parking Features 2+ Spaces, Driveway, Garage - Attached
Garage Spaces 2.0
Community Features Gated Community
Utilities Available Cable, Electric, Public Sewer, Public Water
Amenities Available Basketball, Bocce Ball, Cafe/Restaurant, Clubhouse, Dog Park, Fitness Center, Manager on Site, Picnic Area, Playground, Pool, Sidewalks, Street Lights
Waterfront Description None
View Garden
Roof Type S-Tile
Exposure East
Private Pool No
Security Gate - Unmanned
Building
Lot Description < 1/4 Acre, Paved Road, Sidewalks
Story 1.00
Foundation CBS
Construction Status Resale
Schools
Elementary Schools Golden Grove Elementary School
Middle Schools Osceola Creek Middle School
High Schools Seminole Ridge Community High School
Others
Pets Allowed Yes
HOA Fee Include Common Areas,Recrtnal Facility
Senior Community No Hopa
Restrictions Buyer Approval,Lease OK
Security Features Gate - Unmanned
Acceptable Financing Cash, Conventional, FHA, VA
Horse Property No
Membership Fee Required No
Listing Terms Cash, Conventional, FHA, VA
Financing Cash,Conventional,FHA,VA
Pets Allowed Number Limit
Get More Information

- Boca Raton, FL
- West Palm Beach, FL
- Delray Beach, FL
- Boynton Beach, FL
- Lake Worth, FL
- Palm Beach Gardens, FL
- Jupiter, FL
- Wellington, FL
- Palm Beach, FL
- Deerfield Beach, FL
- Highland Beach, FL
- Pompano Beach, FL
- Fort Lauderdale, FL
- Parkland, FL
- Ocean Ridge, FL
- Lighthouse Point, FL
- Manalapan, FL
