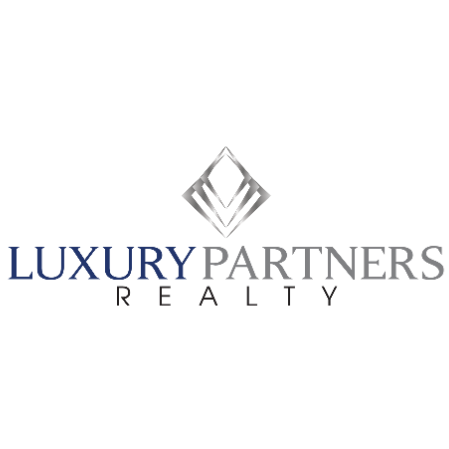Bought with Compass Florida LLC
For more information regarding the value of a property, please contact us for a free consultation.
Key Details
Sold Price $2,142,000
Property Type Single Family Home
Sub Type Single Family Detached
Listing Status Sold
Purchase Type For Sale
Square Footage 3,945 sqft
Price per Sqft $542
Subdivision Devon Place
MLS Listing ID RX-10924865
Bedrooms 5
Full Baths 4
Half Baths 1
HOA Fees $667/mo
Year Built 1992
Annual Tax Amount $15,477
Tax Year 2022
Lot Size 0.344 Acres
Property Sub-Type Single Family Detached
Property Description
Unique opportunity to own a 5-bed, 4.5-bath home with private pool and oversized yard in Devon, Woodfield Country Club's coveted subdivision. Volume ceilings and hardwood floors greet you at the mahogany double doors. The spacious living room offers front-to-back views. The chef's kitchen boasts Sub-Zero and Bosch appliances, quartz countertops, and seamlessly connects to a cozy family room with a stack stone fireplace. An ample office or 5th bedroom is a valuable addition. Upstairs, discover 4 more bedrooms with wood floors. The master bedroom features dual closets and a beautifully remodeled bathroom with marble floors, dual sinks, a soaking tub, and a glass-enclosed shower.
Location
State FL
County Palm Beach
Community Woodfield Country Club
Area 4660
Zoning R1D_PU
Rooms
Other Rooms Cabana Bath, Den/Office, Family, Laundry-Inside
Interior
Heating Central, Electric
Cooling Ceiling Fan, Central, Electric
Flooring Tile, Wood Floor
Exterior
Exterior Feature Auto Sprinkler, Covered Patio, Fence, Open Patio, Screened Patio, Zoned Sprinkler
Parking Features 2+ Spaces, Driveway, Garage - Attached, Golf Cart
Garage Spaces 2.0
Pool Heated, Inground, Spa
Community Features Sold As-Is, Gated Community
Utilities Available Cable, Electric, Public Sewer, Public Water
Amenities Available Basketball, Bike - Jog, Cafe/Restaurant, Clubhouse, Elevator, Fitness Center, Game Room, Golf Course, Lobby, Pickleball, Playground, Pool, Sauna, Sidewalks, Spa-Hot Tub, Tennis
Waterfront Description None
View Garden, Pool
Roof Type S-Tile
Exposure North
Building
Lot Description 1/4 to 1/2 Acre
Story 2.00
Foundation CBS
Schools
Elementary Schools Calusa Elementary School
Middle Schools Omni Middle School
High Schools Spanish River Community High School
Others
Acceptable Financing Cash, Conventional
Listing Terms Cash, Conventional
Read Less Info
Want to know what your home might be worth? Contact us for a FREE valuation!

Our team is ready to help you sell your home for the highest possible price ASAP
Get More Information
- Boca Raton, FL
- West Palm Beach, FL
- Delray Beach, FL
- Boynton Beach, FL
- Lake Worth, FL
- Palm Beach Gardens, FL
- Jupiter, FL
- Wellington, FL
- Palm Beach, FL
- Deerfield Beach, FL
- Highland Beach, FL
- Pompano Beach, FL
- Fort Lauderdale, FL
- Parkland, FL
- Ocean Ridge, FL
- Lighthouse Point, FL
- Manalapan, FL


