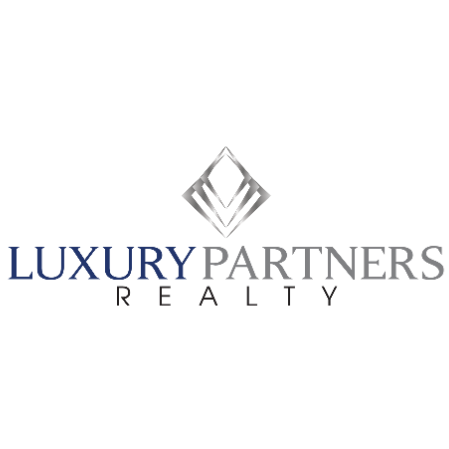Bought with Realty Home Advisors Inc
For more information regarding the value of a property, please contact us for a free consultation.
Key Details
Sold Price $812,000
Property Type Townhouse
Sub Type Townhouse
Listing Status Sold
Purchase Type For Sale
Square Footage 1,914 sqft
Price per Sqft $424
Subdivision Sierra Del Mar
MLS Listing ID RX-11053094
Style Contemporary,Courtyard,Townhouse
Bedrooms 3
Full Baths 2
Half Baths 1
HOA Fees $253/mo
Year Built 1980
Annual Tax Amount $10,475
Tax Year 2024
Lot Size 3,955 Sqft
Property Sub-Type Townhouse
Property Description
Just What You've Been Waiting For, Central Boca Beauty,Pristine, Bright Redone Townhome On Private Cul De Sac , Enter Thru Regal Wrought Iron Gates To Pavered Patio & Pool (New Pool Pump) & Pergola, 3 Bedroom 2.5 Bath(Option For An Easy 4th BR) 2CG,Soaring Ceilings Greet You As You Enter, Crown Molding, Warm Tone Wood Cabinetry, Granite Counters, Stainless Steel Appliances(Double Drawer Dishwasher)Added Coffee Bar & Storage Complete This Amazing Eat In Kitchen , High End Luxury Vinyl Flooring, Roof (2018),Dual Zone AC (2017,2022)Water Heater (2023),All Bathrooms Newly Renovated,Full Impact Windows & Doors (2018) Triangle Windows Have Shutters)Genuine White Oak Stairs & Bannister ,Custom Closets, Must See to Appreciate !Walk to A+ Schools , Shops & Houses of Worship!
Location
State FL
County Palm Beach
Community Sierra Del Mar
Area 4670
Zoning AR
Rooms
Other Rooms Den/Office, Laundry-Garage, Loft
Interior
Heating Central, Electric
Cooling Central, Electric, Zoned
Flooring Terrazzo Floor, Tile, Vinyl Floor
Exterior
Exterior Feature Auto Sprinkler, Fence, Open Balcony, Open Patio
Parking Features 2+ Spaces, Driveway, Garage - Attached, Street
Garage Spaces 2.0
Pool Inground
Community Features Sold As-Is
Utilities Available Cable, Electric, Public Sewer, Public Water
Amenities Available Bike - Jog, Park, Pool, Street Lights
Waterfront Description None
View Garden, Pool
Roof Type Comp Shingle
Exposure Northeast
Building
Lot Description < 1/4 Acre, Corner Lot, Cul-De-Sac
Story 2.00
Foundation CBS, Frame
Schools
Elementary Schools Del Prado Elementary School
Middle Schools Omni Middle School
High Schools Spanish River Community High School
Others
Acceptable Financing Cash, Conventional, FHA, VA
Listing Terms Cash, Conventional, FHA, VA
Pets Allowed No Aggressive Breeds
Read Less Info
Want to know what your home might be worth? Contact us for a FREE valuation!

Our team is ready to help you sell your home for the highest possible price ASAP
Get More Information

- Boca Raton, FL
- West Palm Beach, FL
- Delray Beach, FL
- Boynton Beach, FL
- Lake Worth, FL
- Palm Beach Gardens, FL
- Jupiter, FL
- Wellington, FL
- Palm Beach, FL
- Deerfield Beach, FL
- Highland Beach, FL
- Pompano Beach, FL
- Fort Lauderdale, FL
- Parkland, FL
- Ocean Ridge, FL
- Lighthouse Point, FL
- Manalapan, FL


