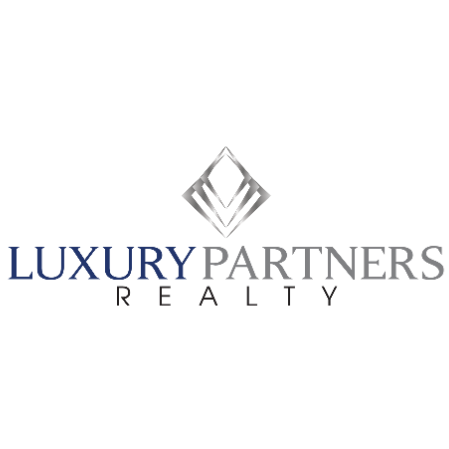Bought with RE/MAX Direct
For more information regarding the value of a property, please contact us for a free consultation.
Key Details
Sold Price $1,050,000
Property Type Single Family Home
Sub Type Single Family Detached
Listing Status Sold
Purchase Type For Sale
Square Footage 2,509 sqft
Price per Sqft $418
Subdivision Ville De Capri / Polo Club
MLS Listing ID RX-11118347
Bedrooms 4
Full Baths 3
Half Baths 1
HOA Fees $384/mo
Year Built 1987
Annual Tax Amount $4,108
Tax Year 2024
Lot Size 4,950 Sqft
Property Sub-Type Single Family Detached
Property Description
This is a fantastic opportunity to tailor a home to your personal style in the prestigious Polo Club. Featuring a highly functional floor plan, this two-story residence offers spacious and well-defined living areas that provide a strong foundation for future enhancements. On the main level, the layout includes all of the essential gathering spaces along with the primary suite. The living room, with its impressive volume ceilings, opens to a screened-in patio, a peaceful setting to relax and enjoy the surroundings. Adjacent is an expansive open patio, perfect for entertaining or simply soaking up the Florida sunshine. The kitchen is ideally connected to the dining area, creating a natural flow for hosting and everyday living. The primary suite offers privacy, ample closet space, and a
Location
State FL
County Palm Beach
Community Polo Club
Area 4650
Zoning RS
Rooms
Other Rooms Attic, Family, Laundry-Inside, Storage, Util-Garage
Interior
Heating Central, Electric
Cooling Central, Electric
Flooring Carpet, Tile
Exterior
Exterior Feature Auto Sprinkler, Covered Patio, Fence, Room for Pool, Screened Patio
Parking Features 2+ Spaces, Garage - Attached
Garage Spaces 2.0
Community Features Gated Community
Utilities Available Cable, Public Sewer, Public Water, Underground
Amenities Available Basketball, Cafe/Restaurant, Clubhouse, Fitness Center, Game Room, Golf Course, Manager on Site, Pickleball, Playground, Pool, Putting Green, Sauna, Sidewalks, Spa-Hot Tub, Street Lights, Tennis, Whirlpool
Waterfront Description None
View Golf
Roof Type Concrete Tile,S-Tile
Exposure East
Building
Lot Description < 1/4 Acre
Story 2.00
Foundation CBS
Schools
Elementary Schools Calusa Elementary School
Middle Schools Omni Middle School
High Schools Spanish River Community High School
Others
Acceptable Financing Cash, Conventional
Listing Terms Cash, Conventional
Pets Allowed Number Limit
Read Less Info
Want to know what your home might be worth? Contact us for a FREE valuation!

Our team is ready to help you sell your home for the highest possible price ASAP
Get More Information

- Boca Raton, FL
- West Palm Beach, FL
- Delray Beach, FL
- Boynton Beach, FL
- Lake Worth, FL
- Palm Beach Gardens, FL
- Jupiter, FL
- Wellington, FL
- Palm Beach, FL
- Deerfield Beach, FL
- Highland Beach, FL
- Pompano Beach, FL
- Fort Lauderdale, FL
- Parkland, FL
- Ocean Ridge, FL
- Lighthouse Point, FL
- Manalapan, FL


