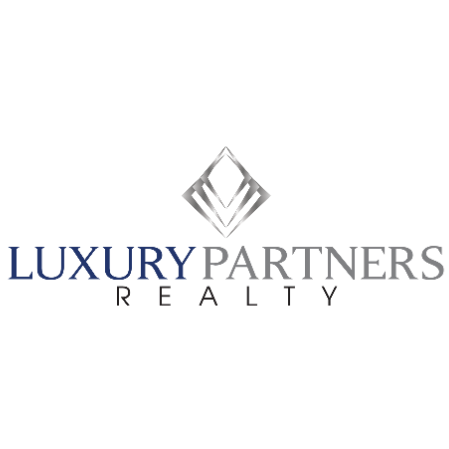Bought with Allegiance Realty Services Inc
For more information regarding the value of a property, please contact us for a free consultation.
Key Details
Sold Price $270,000
Property Type Single Family Home
Sub Type Single Family Detached
Listing Status Sold
Purchase Type For Sale
Square Footage 2,792 sqft
Price per Sqft $96
Subdivision Wycliffe
MLS Listing ID RX-10136489
Style Traditional
Bedrooms 4
Full Baths 3
Half Baths 1
HOA Fees $531/mo
Year Built 1993
Annual Tax Amount $3,717
Tax Year 2014
Lot Size 10,665 Sqft
Property Sub-Type Single Family Detached
Property Description
New roof in 2010 1 New A/C 2009. Stunning two-story home with private pool in Fairmont at Wycliffe Golf and Country Club. Centrally located in Wellington enjoy what fine living has to offer. With three bedrooms, den, and four full baths there is plenty of room for entertaining and family. The home is immaculate with lush landscaping leading to the covered entry. From the foyer into the formal living and dining areas your greeted with a neutral, well lit and open space, 20' ceilings and windows, tiled laid on the diagonal and custom molded mirrors. Off the living room a large den with framed mirrors and built in shelving is a great office space with access to hall powder room with black ceramic sink and toilet.
Location
State FL
County Palm Beach
Community Wycliffe
Area 5790
Zoning Rs
Rooms
Other Rooms Family, Laundry-Inside, Cabana Bath, Den/Office
Interior
Heating Central, Electric
Cooling Electric, Central, Ceiling Fan
Flooring Carpet, Ceramic Tile
Exterior
Exterior Feature Fence, Covered Patio, Cabana, Auto Sprinkler, Screened Patio, Open Patio
Parking Features Garage - Attached, Golf Cart, Street, Driveway
Garage Spaces 3.0
Pool Inground
Utilities Available Electric Service Available, Public Sewer, Public Water
Amenities Available Pool, Putting Green, Manager on Site, Cabana, Sidewalks, Spa-Hot Tub, Sauna, Library, Game Room, Community Room, Fitness Center, Lobby, Elevator, Clubhouse, Bike - Jog, Tennis, Golf Course
Waterfront Description None
View Pool, Garden
Roof Type Barrel
Exposure East
Building
Lot Description < 1/4 Acre
Story 2.00
Foundation CBS
Schools
Elementary Schools Panther Run Elementary School
Middle Schools Polo Park Middle School
High Schools Palm Beach Central High School
Others
Acceptable Financing Cash, Conventional
Listing Terms Cash, Conventional
Read Less Info
Want to know what your home might be worth? Contact us for a FREE valuation!

Our team is ready to help you sell your home for the highest possible price ASAP
Get More Information
- Boca Raton, FL
- West Palm Beach, FL
- Delray Beach, FL
- Boynton Beach, FL
- Lake Worth, FL
- Palm Beach Gardens, FL
- Jupiter, FL
- Wellington, FL
- Palm Beach, FL
- Deerfield Beach, FL
- Highland Beach, FL
- Pompano Beach, FL
- Fort Lauderdale, FL
- Parkland, FL
- Ocean Ridge, FL
- Lighthouse Point, FL
- Manalapan, FL
